Behold!
It's actually a nice sized room. It's as long as the house and located directly over the kitchen so it's one of the "newer" areas of the house. Unfortunately it is also ugly as sin and the flower/zebra print wall paper/curtain combo can cause seizures. So let's do a little 360 of the room.
Door from hallway
Far wall over looking pool and side yard..and that damn radiator
Wall that over looks back yard...and the door to the "big surprise"
Wait for it......
Behold!!! A closet so tiny, an adult hanger wont fit in it!!! Only baby hangers for you!!! I do also see the irony with the print of that dress. Just hush.
Yes, this is the light switch for this room.
So everything we will be doing in here is cosmetic. God save that closet, I have no clue what to do there. The major idea is to make it into a reading/guest room. Other suggestion would be nice. We are changing everything from the paint, trim, fixtures, etc. The floors are nice at least?
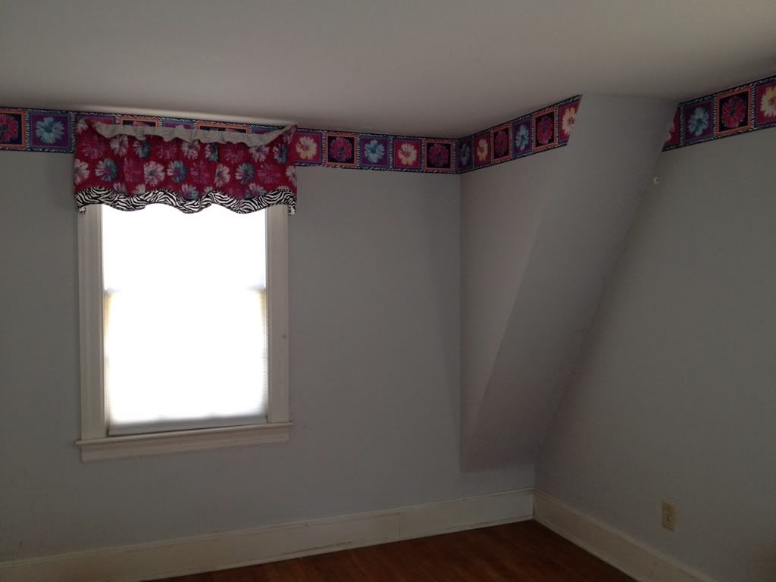

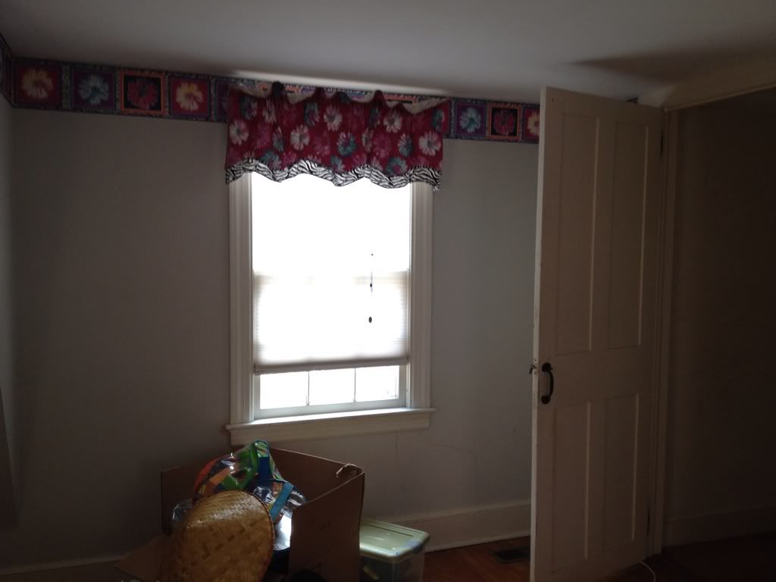
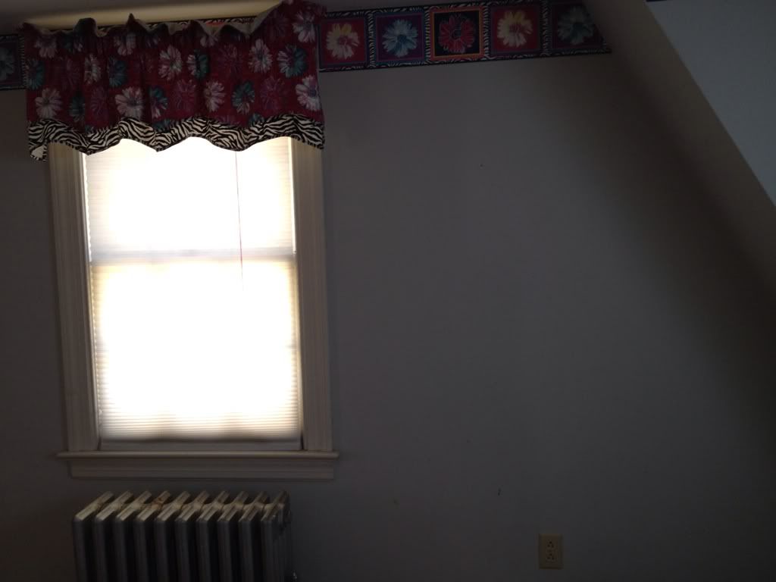
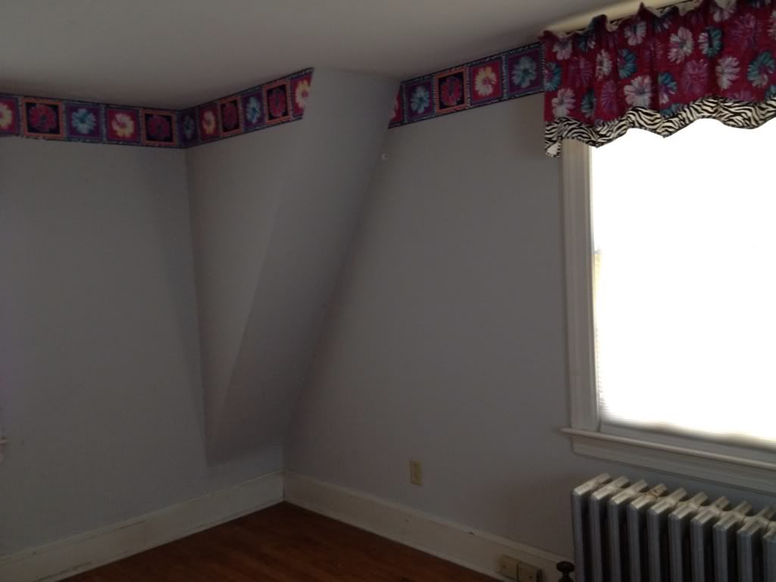
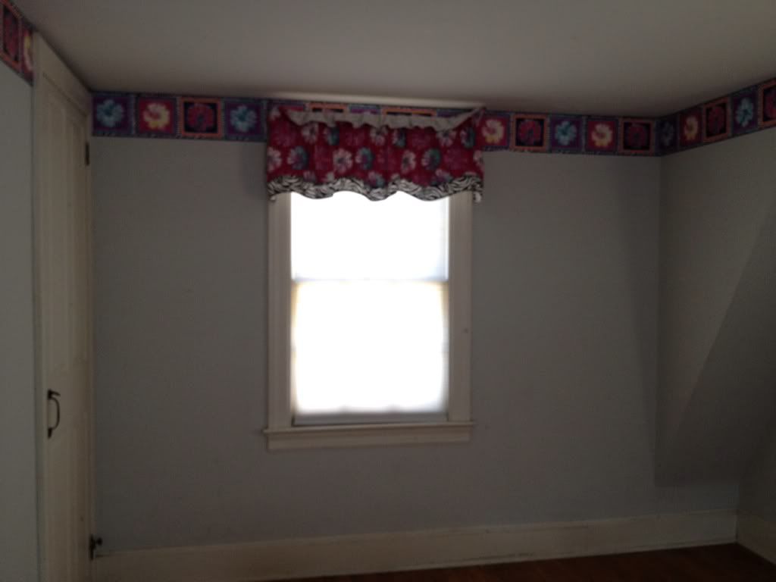
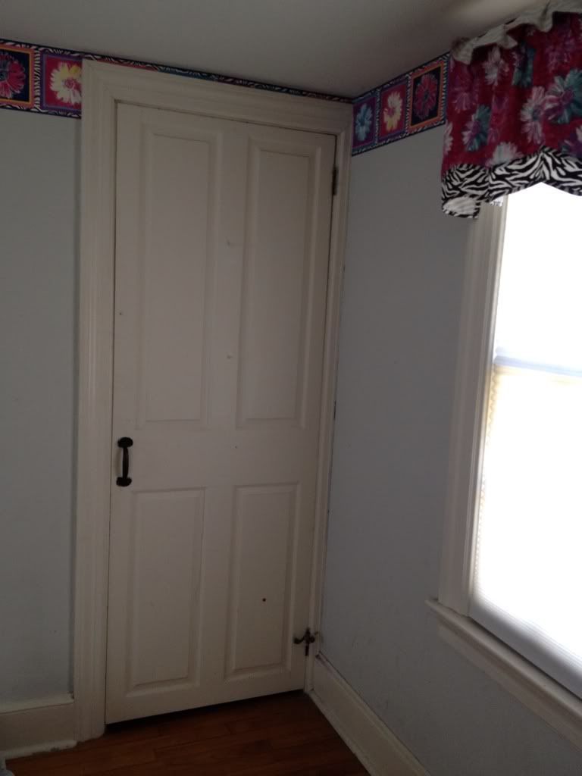
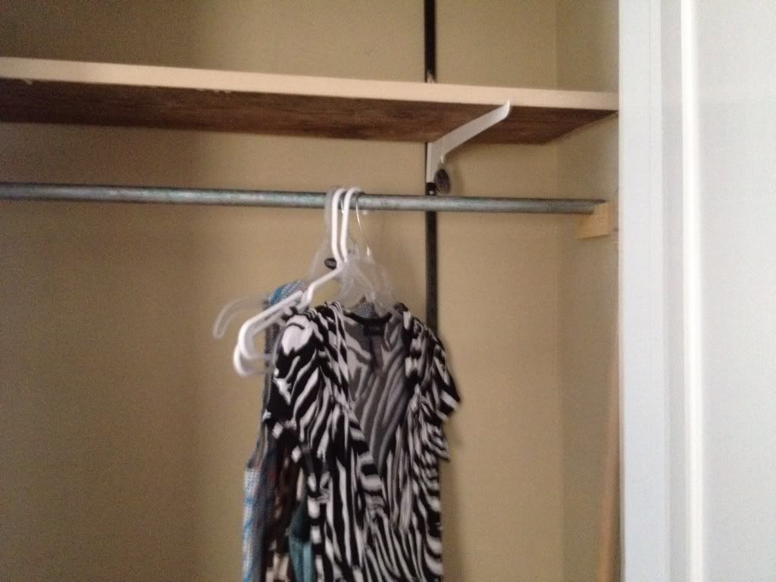
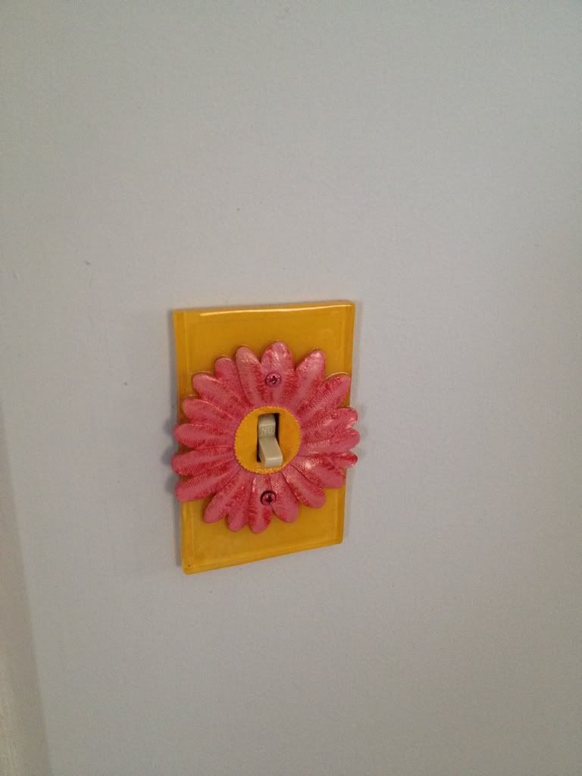
A few ideas from Fallon
ReplyDelete1. Rip down the curtains and shiteously ugly wallpaper
2. Take the hang bar out of the closet and install shelves
3. Replace the light switch with something sea-worthy and patriotic
You could hang a couple hooks along the back of the closet, as well as the door, so guests will hang things front to back instead of side to side (???) KWIM???!
ReplyDelete